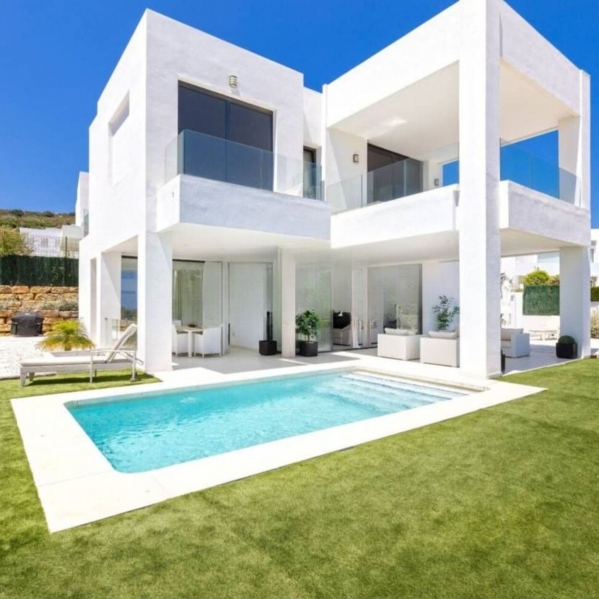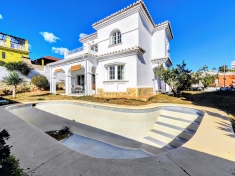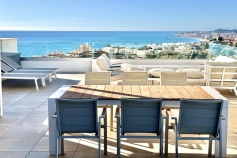Te koop Vrijstaande Villa Costa Del Sol San Roque € 830.000,-
Ref.no: RSOR4882249
Price: € 830.000,-

Te koop Vrijstaande Villa Costa Del Sol San Roque € 830.000,-
| Bedrooms | 4 |
| Salles de bains | 3 |
| Superficie du terrain | 250m² |
| Living area | m² |
| Pool | yes |
| Garden | yes |
| Parking | no |
| Cooling | %lng_% |
| Storage | %lng_% |
| Elevator | %lng_% |
| Built year | 2023 |
| Floor | |
| Setting: Close To Golf, Close To Port, Close To Shops, Close To Sea, Close To Town, Close To Schools, Close To Forest, Close To Marina, Urbanisation | |
| Orientation: South East | |
| Condition: Excellent | |
| Pool: Private | |
| Climate Control: Air Conditioning, Hot A/C, Cold A/C, Fireplace | |
| Views: Sea, Panoramic | |
| Features: Covered Terrace, Near Transport, Private Terrace, Solarium, WiFi, Guest Apartment, Storage Room, Utility Room, Ensuite Bathroom, Marble Flooring, Jacuzzi, Barbeque, Basement, Fiber Optic | |
| Furniture: Fully Furnished | |
| Kitchen: Fully Fitted | |
| Garden: Private, Easy Maintenance | |
| Security: Electric Blinds, Entry Phone, Alarm System, 24 Hour Security, Safe | |
| Parking: Open, More Than One, Private | |
| Utilities: Electricity, Solar water heating | |
| Category: Investment, Luxury |
Price: € 830.000,-
Plus d'information ›››
Stunning Modern Villa with Spectacular Views in Costa del Sol
Discover this splendid modern-style villa, complete with a private garden and pool, boasting breathtaking views of the Strait of Gibraltar and Africa. Nestled in the exclusive new residential area, this villa offers an unparalleled lifestyle just minutes from the beautiful Cala Sardina beach, reachable via the scenic "Camino Verde" walking path.
Key Features:
Prime Location: Only 5 minutes by car from the prestigious Sotogrande Port and the famous beachside Chiringuitos in Torreguadiaro. It is conveniently located near upscale amenities, including renowned polo fields like Ayala and golf courses like Valderrama (4 km away). Gibraltar Airport is 10 km away, and Marbella is just a 30-minute drive.
Modern Comfort and Layout: Spanning three floors, the villa is built with high-quality materials and outstanding finishes. The ground floor features a spacious open-plan living and dining area with an integrated kitchen, offering a seamless, comfortable, and airy space, complemented by a guest toilet.
Bedrooms & Bathrooms: On the upper floor, you will find 3 bright bedrooms and 2 modern bathrooms, with the master bedroom featuring an en-suite bathroom. All rooms are furnished with custom-made, white lacquered wardrobes for a minimalist and organized look.
Spacious Basement: The fully-equipped basement includes a bright and spacious living room, a guest toilet, a large bedroom with an en-suite bathroom, and a utility/laundry room. This additional space offers ample flexibility, perfect for use as a guest suite or entertainment area.
Luxury Amenities: The villa includes a south-east orientation, ensuring optimal sunlight throughout the day. Outside, enjoy a beautiful private pool and a comfortable garden area that has plenty of room for sun loungers and even a potential BBQ space. There is private parking space for two vehicles within the property.
Details:
Plot Size: 505 m²
Built Area: 262 m², Living Space: 222 m²
4 Bedrooms, 4 Bathrooms
Built-in 2023
Airy and bright, with large windows in every room
Perfect for long-term living or as a rental investment
This villa is truly a dream home, offering a tranquil lifestyle in an upscale setting. It also holds excellent potential for both vacation and long-term rentals. Don’t miss out on this exceptional opportunity—schedule a visit today!
 BE - Nederlands
BE - Nederlands DE - Deutsch
DE - Deutsch DA - Danske
DA - Danske EN - English
EN - English FI - Suomi
FI - Suomi FR - Français
FR - Français NL - Nederlands
NL - Nederlands NO - Norsk
NO - Norsk RU - Русский
RU - Русский SV - Svenska
SV - Svenska



















